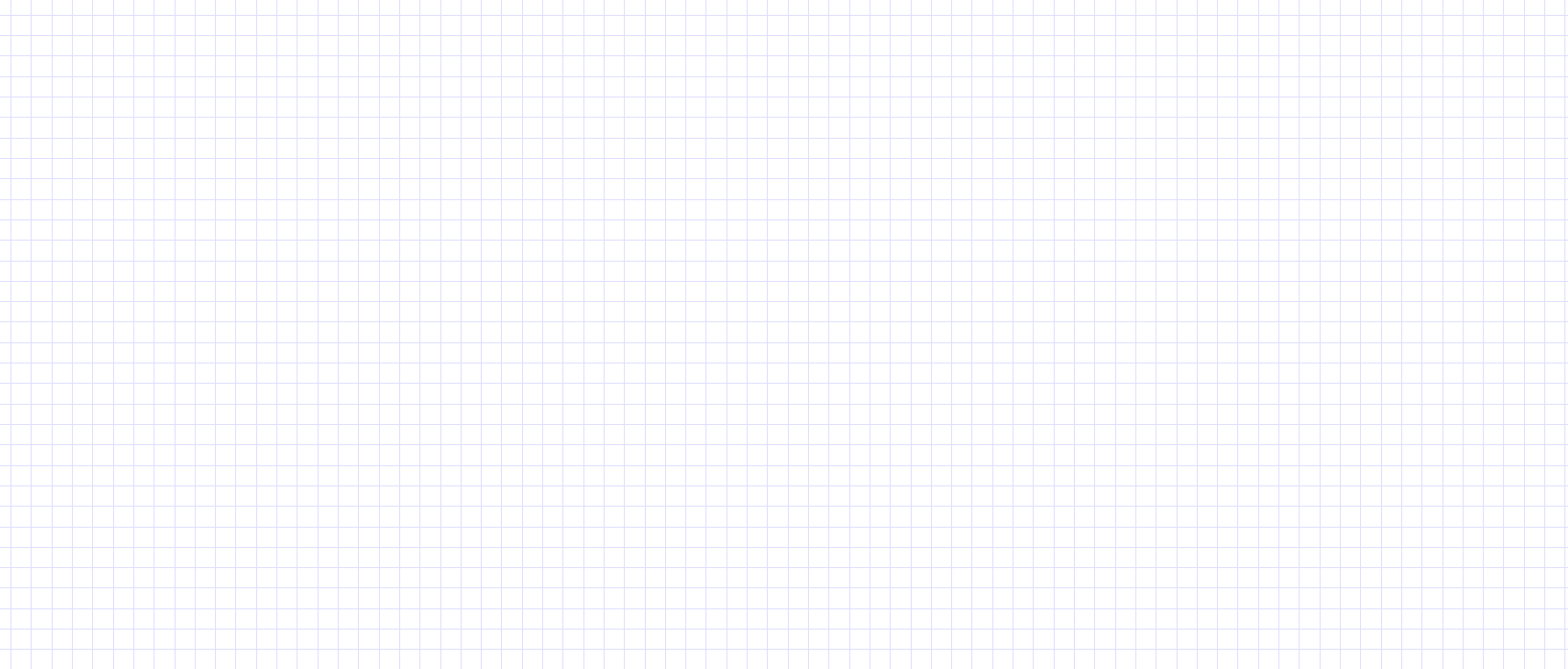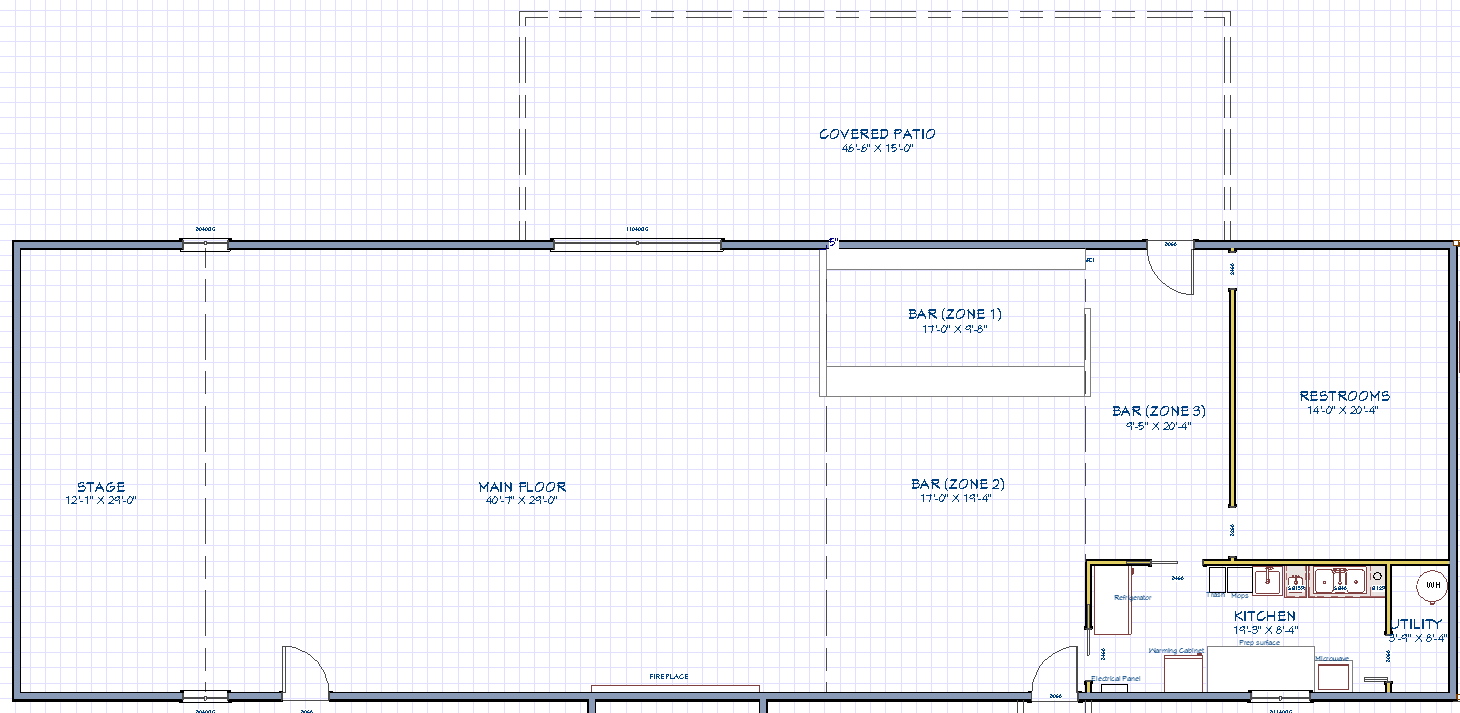Carawood Lake Lodge

So many possibilities!
Designing layouts is one of my favorite things! When thinking about your layout, a couple things to keep in mind:
72” (6’) round tables can seat 8 to 10 people each.
72” (6’) rectangular tables can seat 3 people per side, for a total of 6 people; this size also works well for a sweetheart table.
96” (8’) rectangular tables can seat 4 people per side, for a total of 8 people.
When you place two rectangular tables end to end, you can place 1 additional person on each side where the tables meet.
You want to leave about 18” around the table for chairs. (In my samples, the table itself is the solid color, and the space for chairs is the circle or rectangle around it.)
You want to leave at least 24” to 36” for “walk-ways” between tables.
We can fit 3 rows of 72”-round tables and 4 rows of rectangular tables on both the main floor and the stage.
Stage Layouts
Stage Set-up with Outdoor Ceremony
Banquet vs. Sweetheart styles
Banquet style head tables can be set with anywhere from 2 to 28 chairs.
For the couple to have an unobstructed view of the hall, the max number of chairs at the banquet table is 14 on one side and 8 on the other, for a total of 22.
Stage Set-up with Indoor Ceremony
With these set-ups, the tables can be pushed back against the wall and the altar placed in front. Once the ceremony is over, the altar is moved to the side and the tables are brought forward.
Layouts for > 125 People
Layouts for 100-125 People
Layouts for 75-100 People
Layouts for 50-75 People
Layouts for < 50 People
Play Around Yourself
Want to make your own layout??
Here is a blank floor plan for you to play with! Try taking a screenshot, and then pasting it into the program of your choice (eg, Canva, Powerpoint/Slides, Paint, etc.).
Add your own circles and rectangular tables and arrange to your heart’s desire!
Each box represents 1 square foot.























